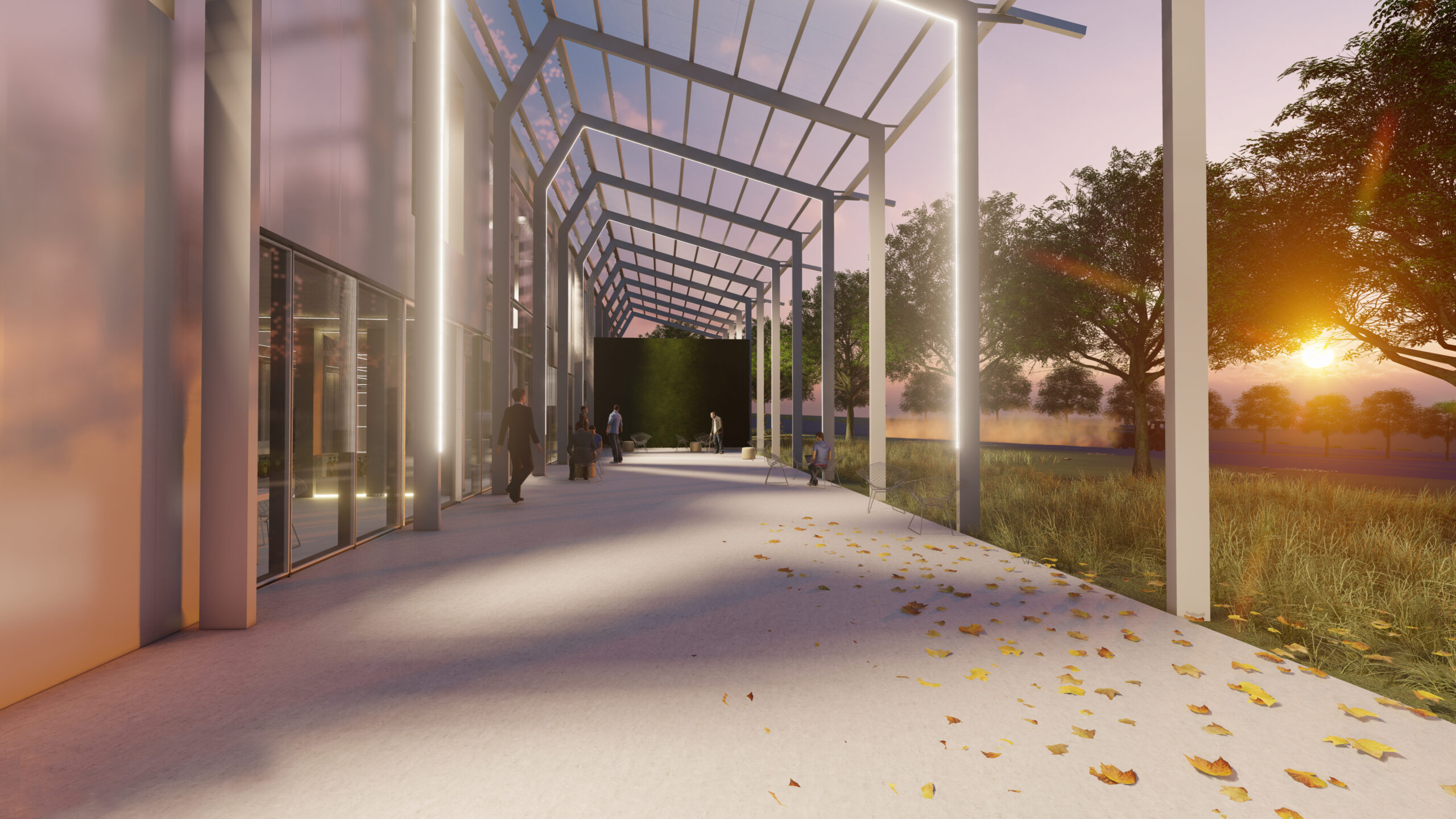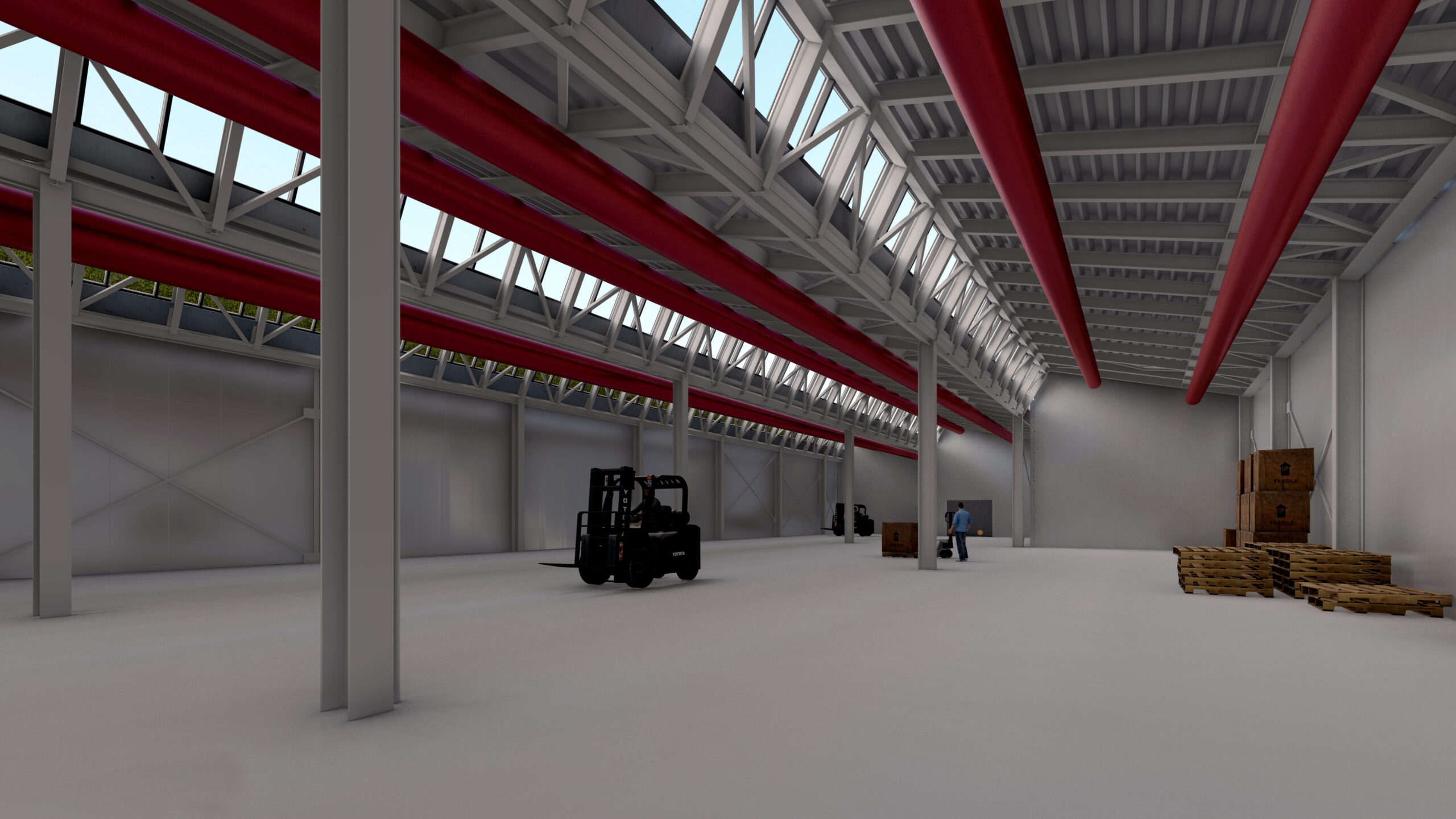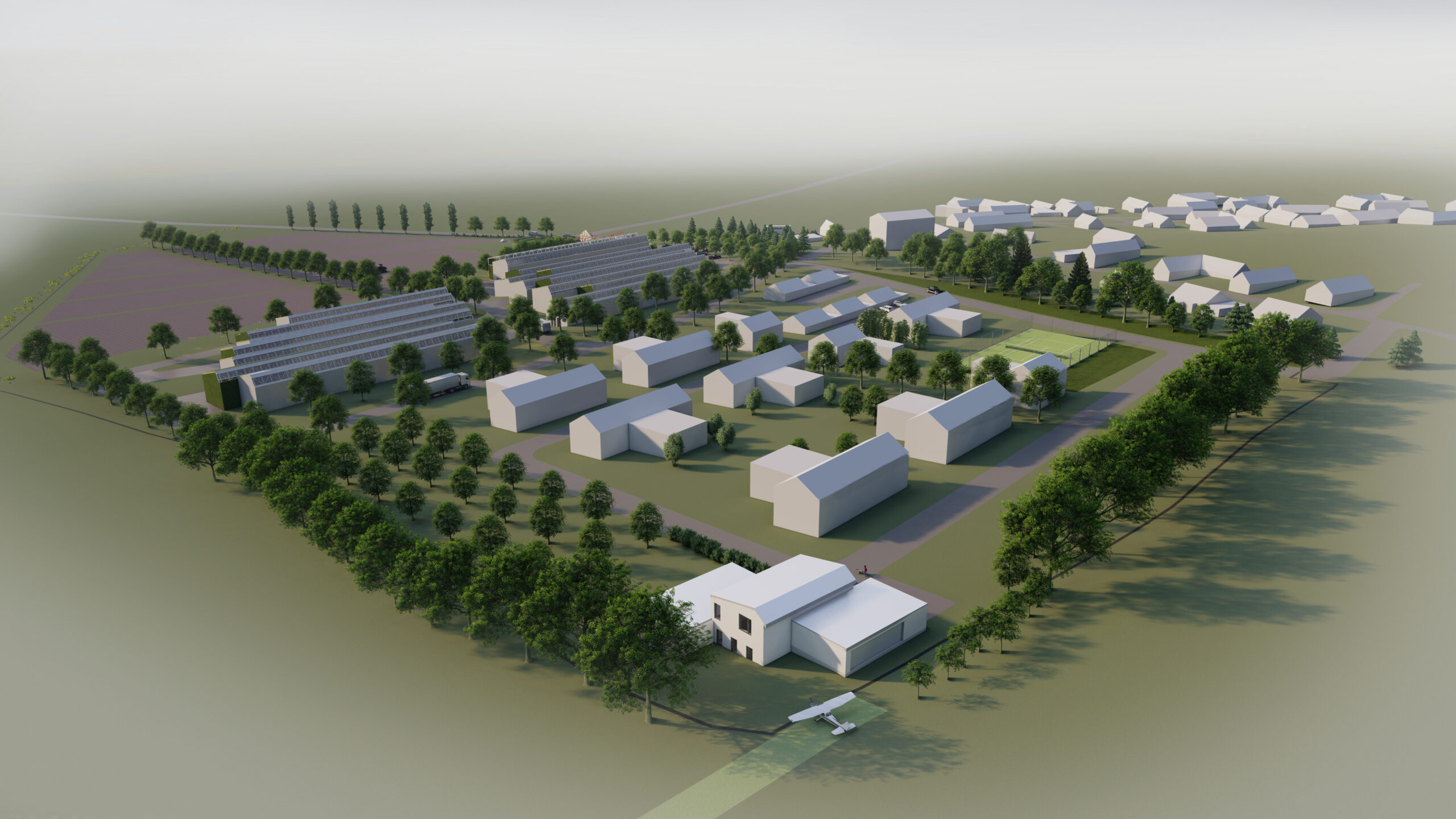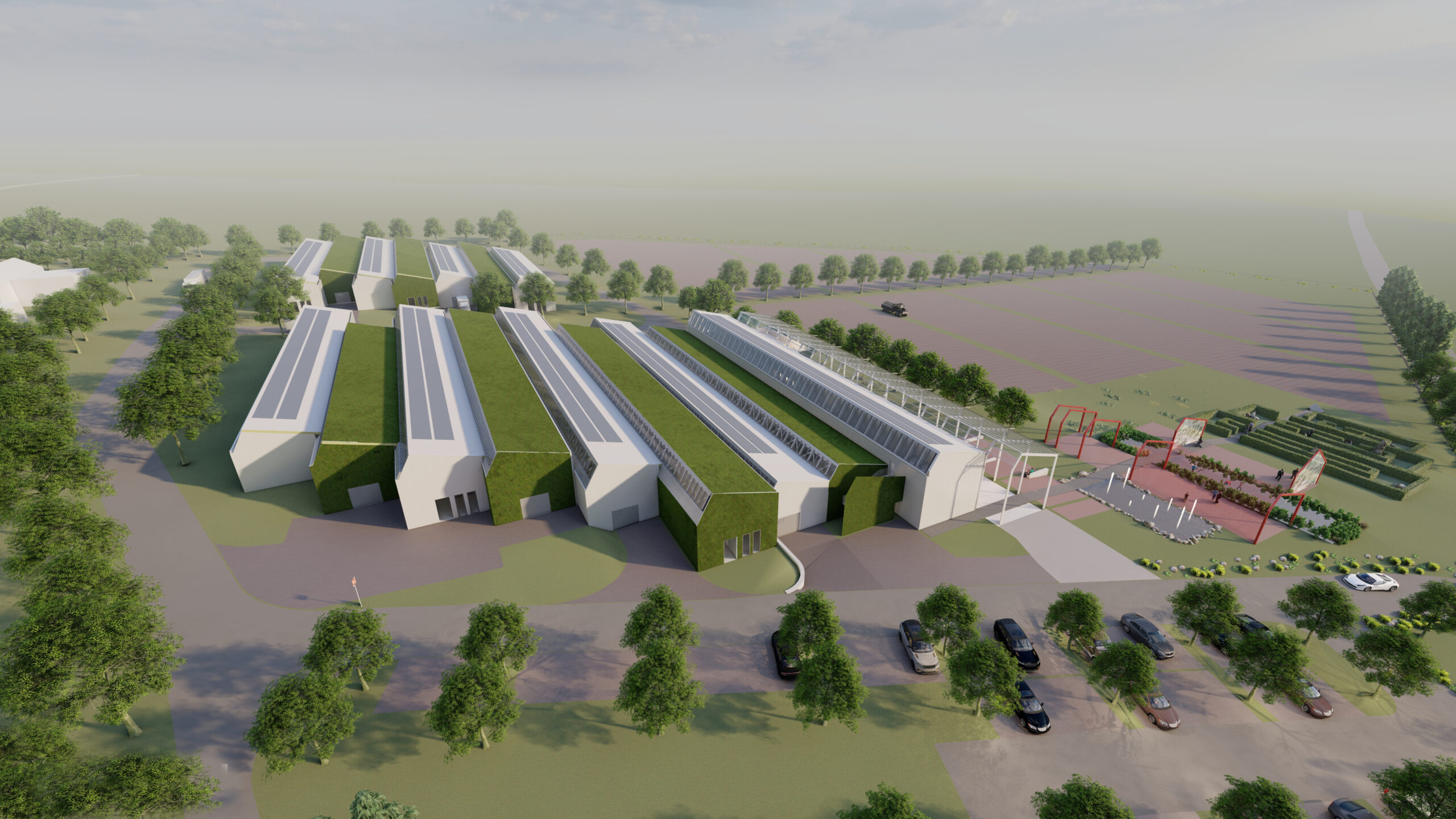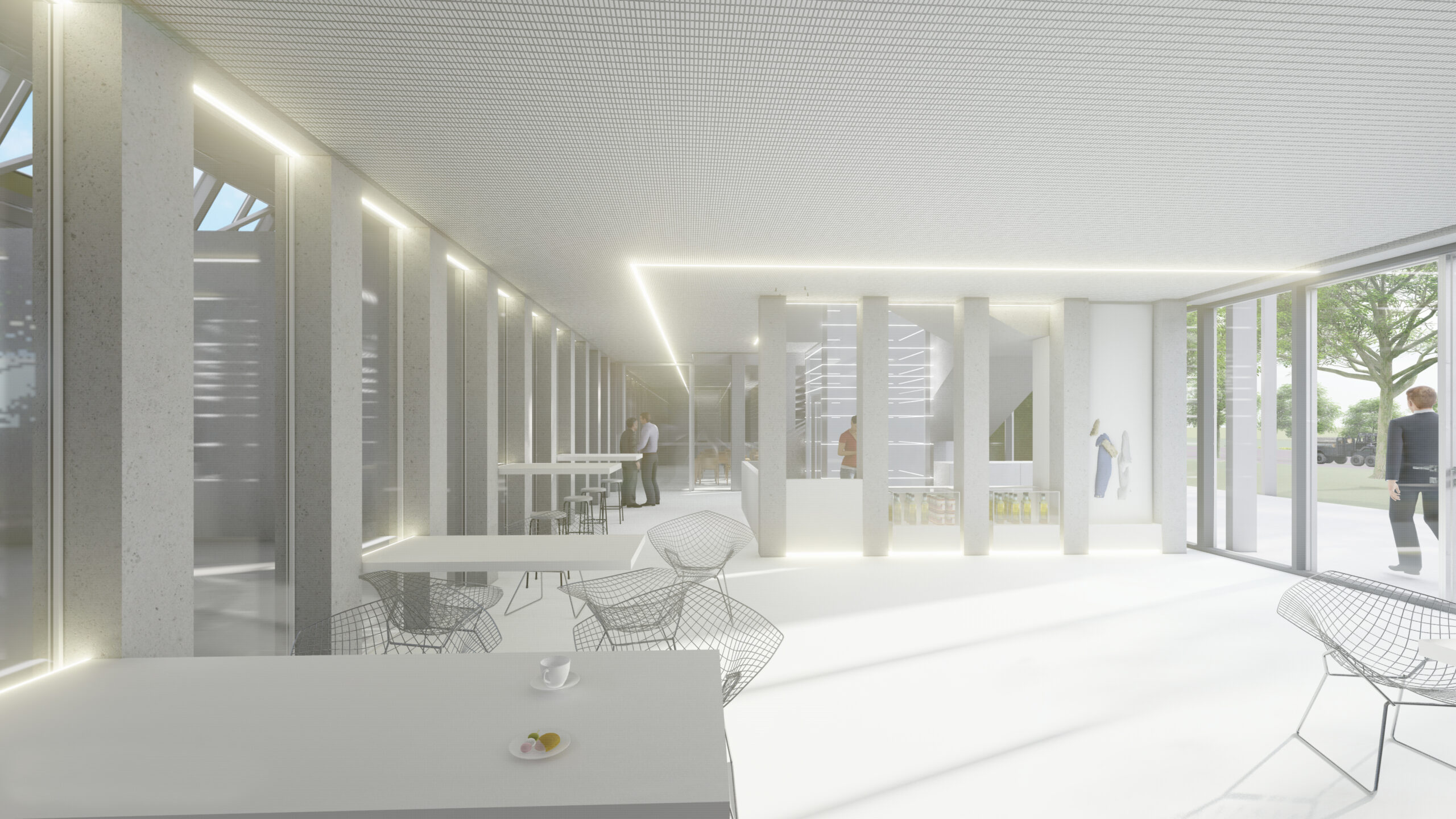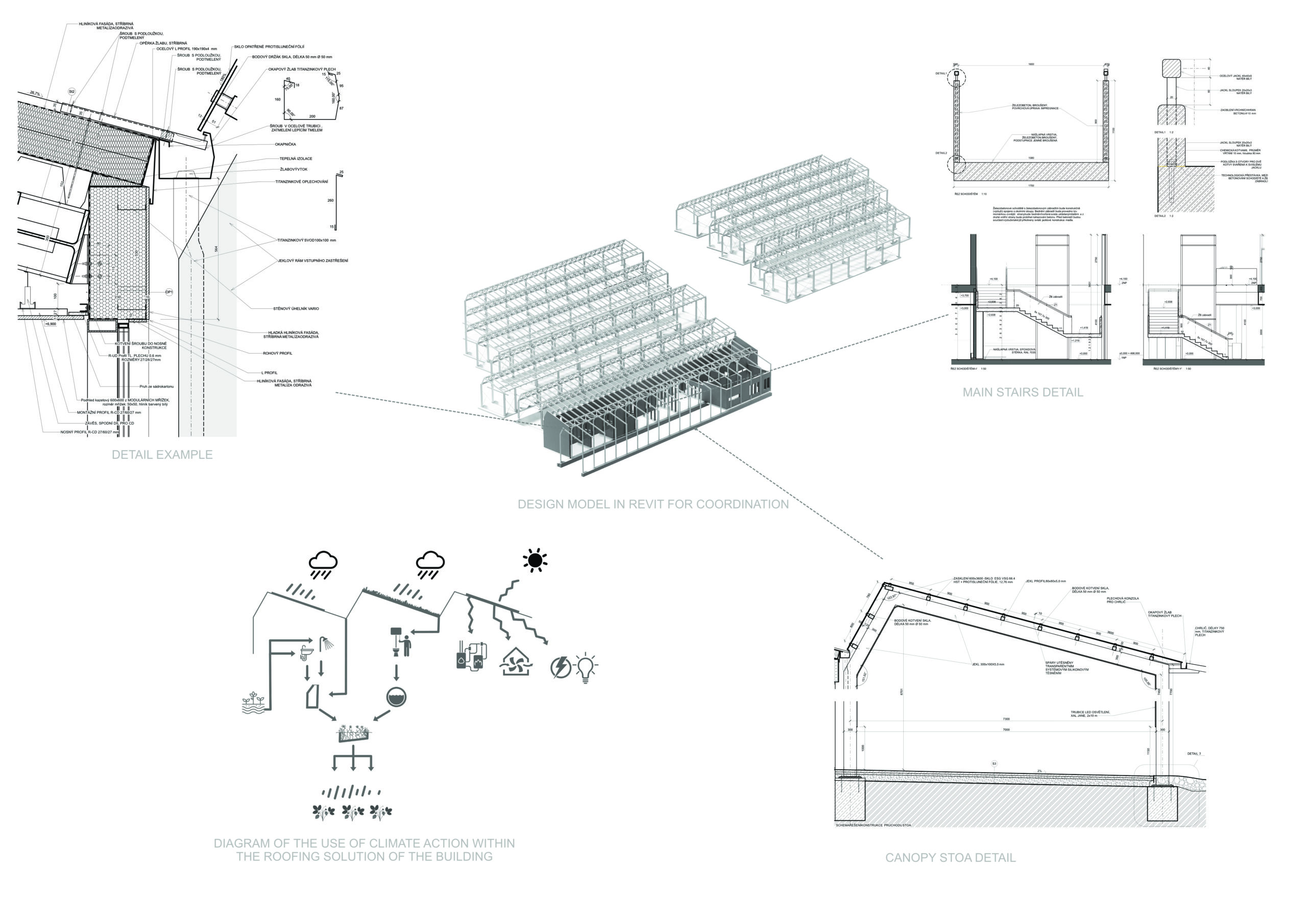Architectural-urban study and Revitalisation of a large brownfield area in Víchov village. Architecture concept of modern agriculture and manufacturing was developed with clients and land owners. Their dream of making cider, having multifunctional halls following sloping topogrpahy was transformed into the design of my Master Thesis.
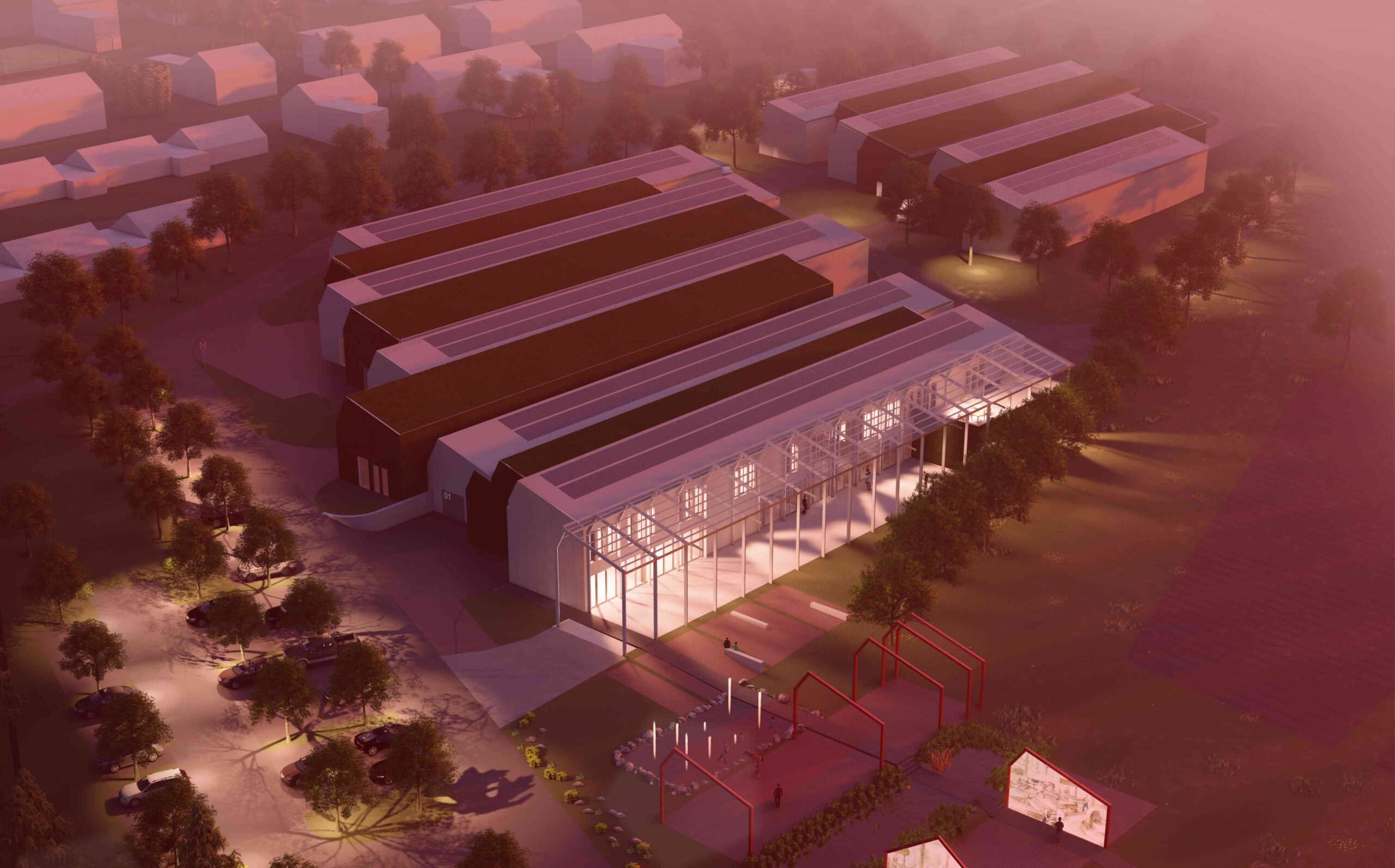
The investor, an avid lover of flying his own plane, wished to create a cider production study with adjacent strawberry plantings and a new residential neighborhood. A small village with only about 100 inhabitants forms a neighbourhood that had to be respected. A smart and sustainable solution was logically required.

The advantage of the compositional principle shown above is that the length of these „lanes“ can be subsequently adapted by the investor according to the current business plans, which are nowadays often changing, and the halls can be freely reduced or extended. From an artistic point of view, these masses thus represent a kind of harmonious sound equalizer. The investor’s business will be materially displayed in a „symphony“ of architectural design.
