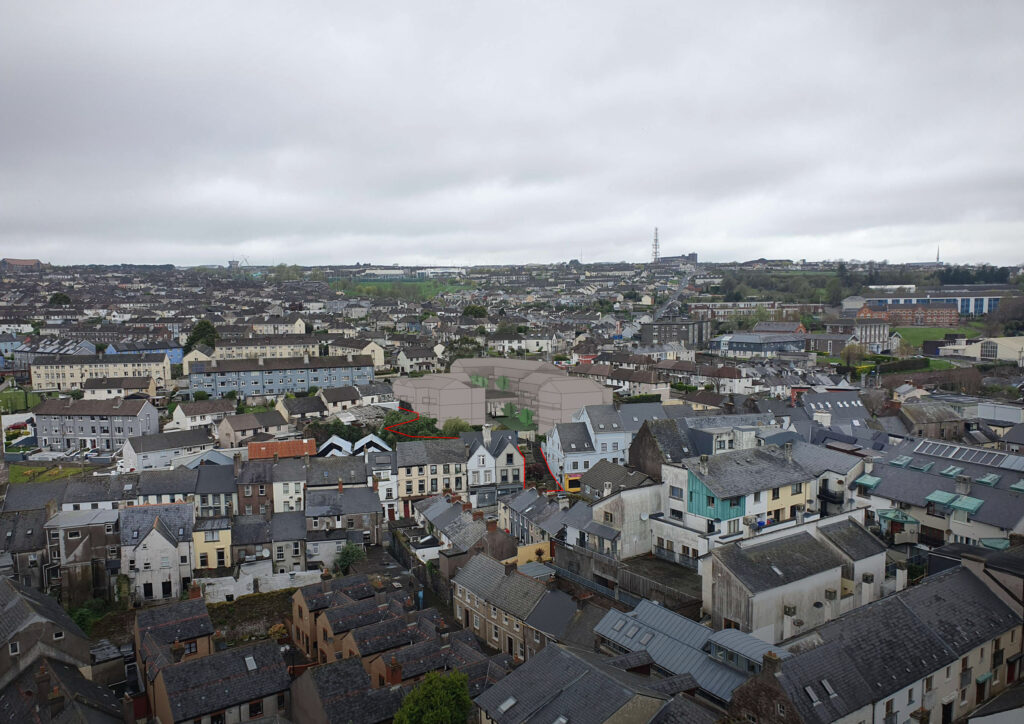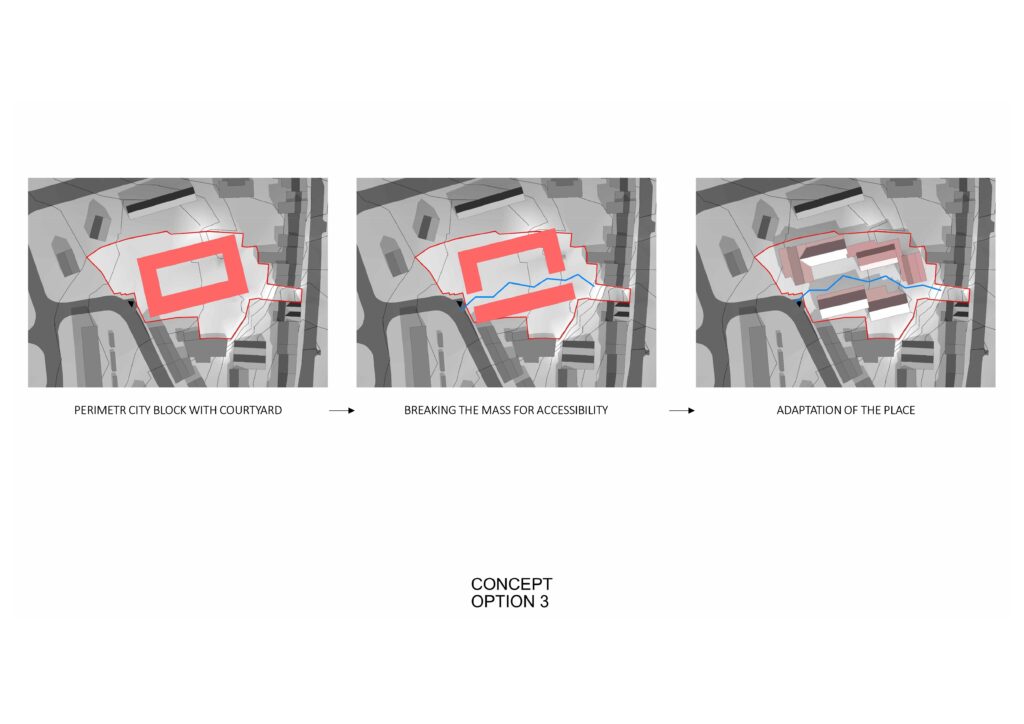This project was about working on a detailed analysis of the site context and researching local ordinances for the design of housing units. The design included an analysis of design options for the site within the height regulations or within different housing typologies. The work was carried out within KOBW.IE.
The aim was to maximize the number of residential units, but at the same time not to lose quality and bring benefits in the form of common and outdoor spaces.

CONCEPT ONE OF THE OPTIONS:
The design is based on traditional block development, but in such a way as to meet the requirements of the site.

