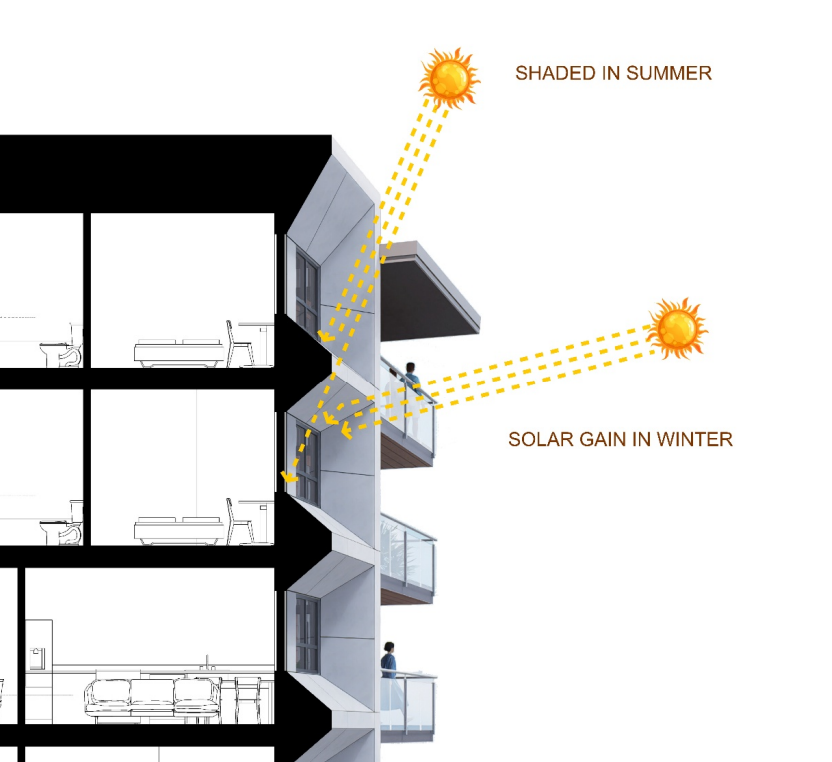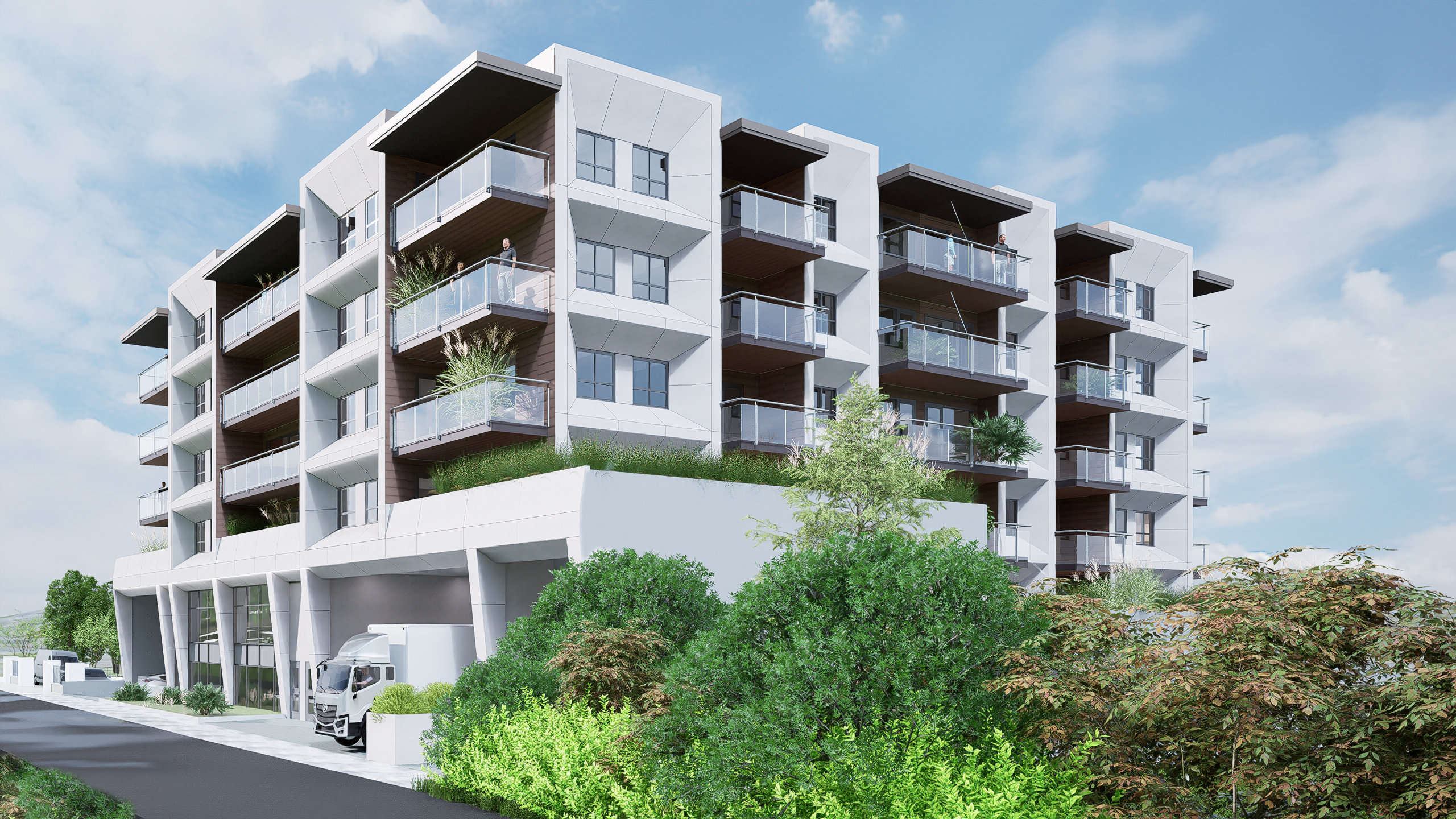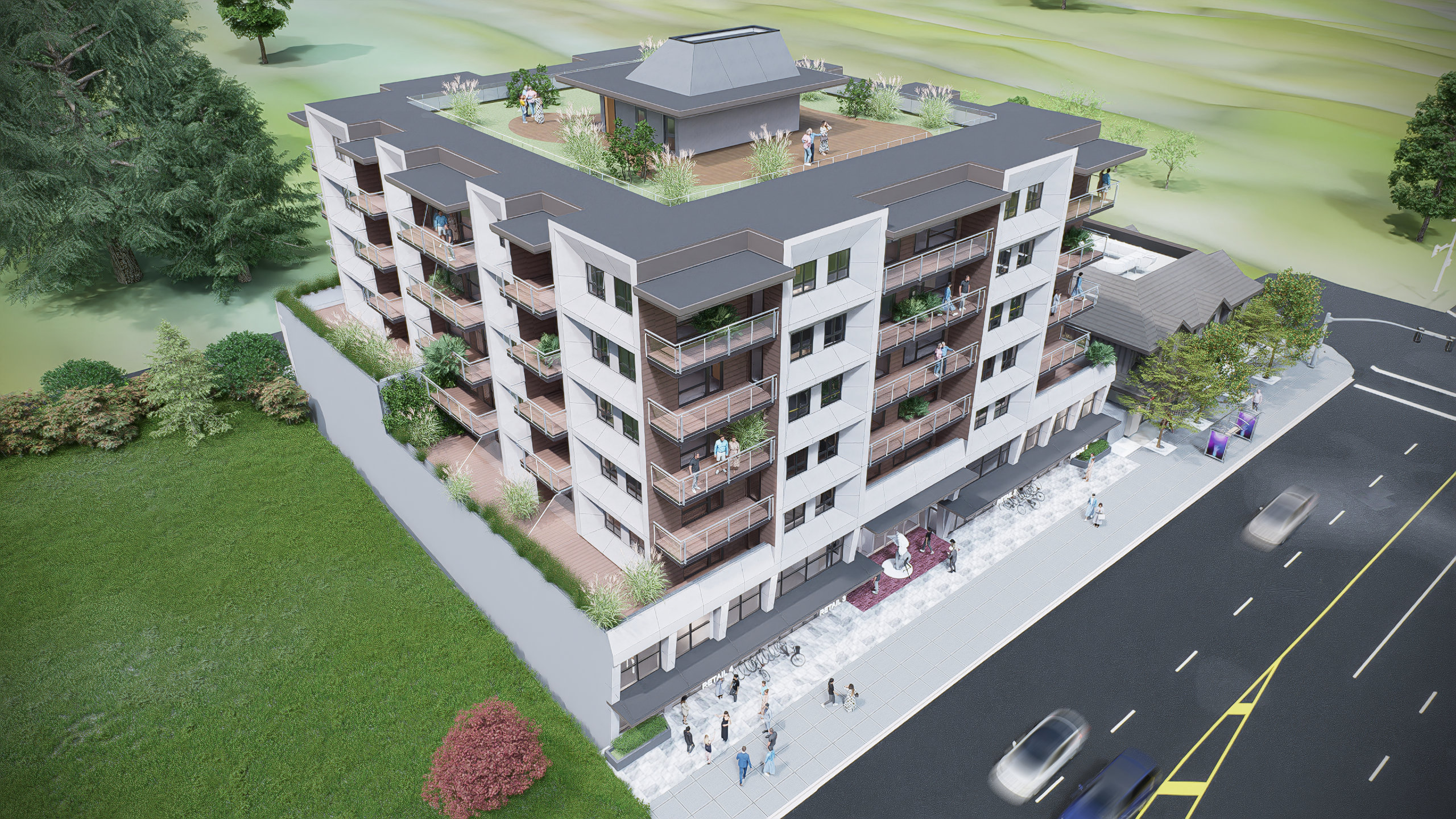The proposed six-storey development at 2805 & 2811 St Johns Street in Port Moody includes retail commercial spaces on the ground and mezzanine levels, and 52 residential condominiums above. The total gross area of the building is approximately 7,984.55 square meters, with 1,422.88 square meters dedicated to commercial space and 4,952.83 square meters for residential use.
I worked on preparing the Building Permit (BP) drawings using Autodesk Revit and coordinated the design with engineers. My main responsibility was to develop a detailed drawings package for rezoning, ensuring compliance with zoning bylaws and the city’s requirements. This experience helped me apply technical knowledge and enhance my understanding of urban design.
Supervisors: Robert H. Lee, Jason Yoo


The design concept prioritizes maximizing density while ensuring the development remains sensitive to its surrounding urban context. The six-storey building is designed to integrate both residential and commercial functions in a cohesive and efficient manner. A key feature of the design is the emphasis on pedestrian engagement, with the ground floor dedicated to commercial spaces that are intended to activate the streetscape along St Johns Street.
The building’s massing has been carefully considered to create a dynamic and visually appealing structure. The design features recessed balconies that add verticality and rhythm to the facade. The primary material palette includes a sculptural white facade, complemented by vertical metal panels and horizontal canopies that provide shading and weather protection for pedestrians.
The building is strategically set back from the side lot lines to create spacious terraces and landscaped areas on the upper floors, enhancing the livability of the residential units. In total, the upper floors provide 4,467.65 square meters of residential space, which is designed to offer modern urban living with optimal access to daylight and panoramic views.
The design incorporates several environmentally responsible features to reduce the building’s environmental footprint. Passive solar shading is achieved through the use of angled white metal panels, which not only provide a sculptural visual effect but also mitigate heat gain during the summer months while still allowing for adequate daylight penetration during the winter. These panels contribute to the building’s energy efficiency by reducing the need for mechanical cooling and lowering overall energy consumption.

The development is located within 400 meters of Moody Centre SkyTrain, promoting reduced vehicle reliance. With a focus on environmental sustainability, the building incorporates energy-efficient features, low-maintenance materials, and landscaped terraces to mitigate urban heat and improve stormwater management. The project will create approximately 42 new jobs and enhance the local economy by providing essential commercial services.

This mixed-use development aligns with Port Moody’s goals for urban growth, sustainability, and economic revitalization, offering both housing and retail opportunities while minimizing environmental impact.

JH 2025
