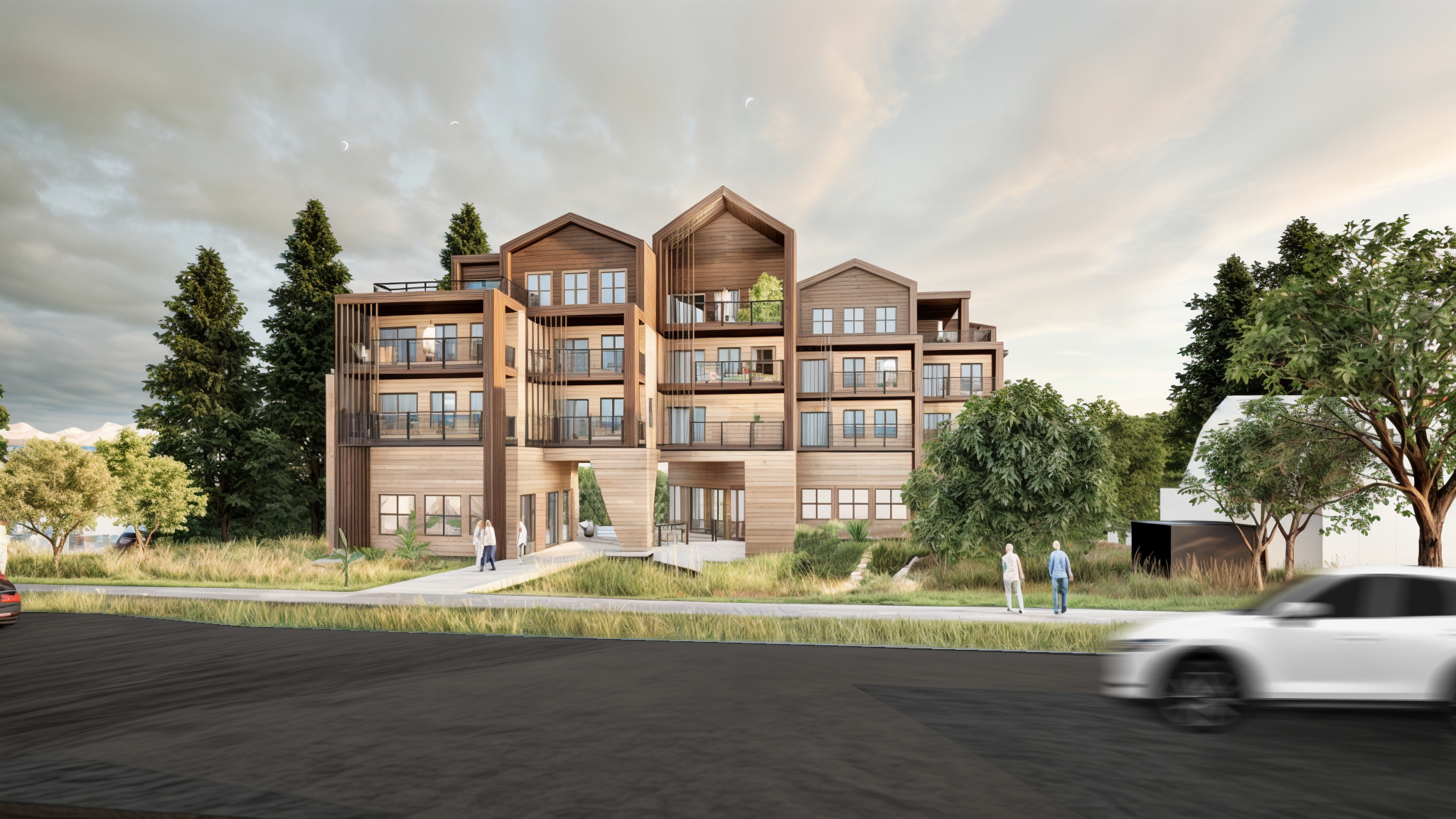Introduction
The transformation of urban spaces often requires a careful balance between heritage preservation, community needs, and sustainable development. This project, owned by Heng Yuan Investment Inc. and led by Principal Architect Robert H. Lee (Architect AIBC, AAA, SAA) with applicant Shima Biglari and architect Jakub Hubeny, proposes a rezoning initiative that adapts an existing site in the Moody Centre Heritage Conservation Area. The study outlines a design that embraces mixed-use functionalities while harmonizing with the historical and natural context of Port Moody.
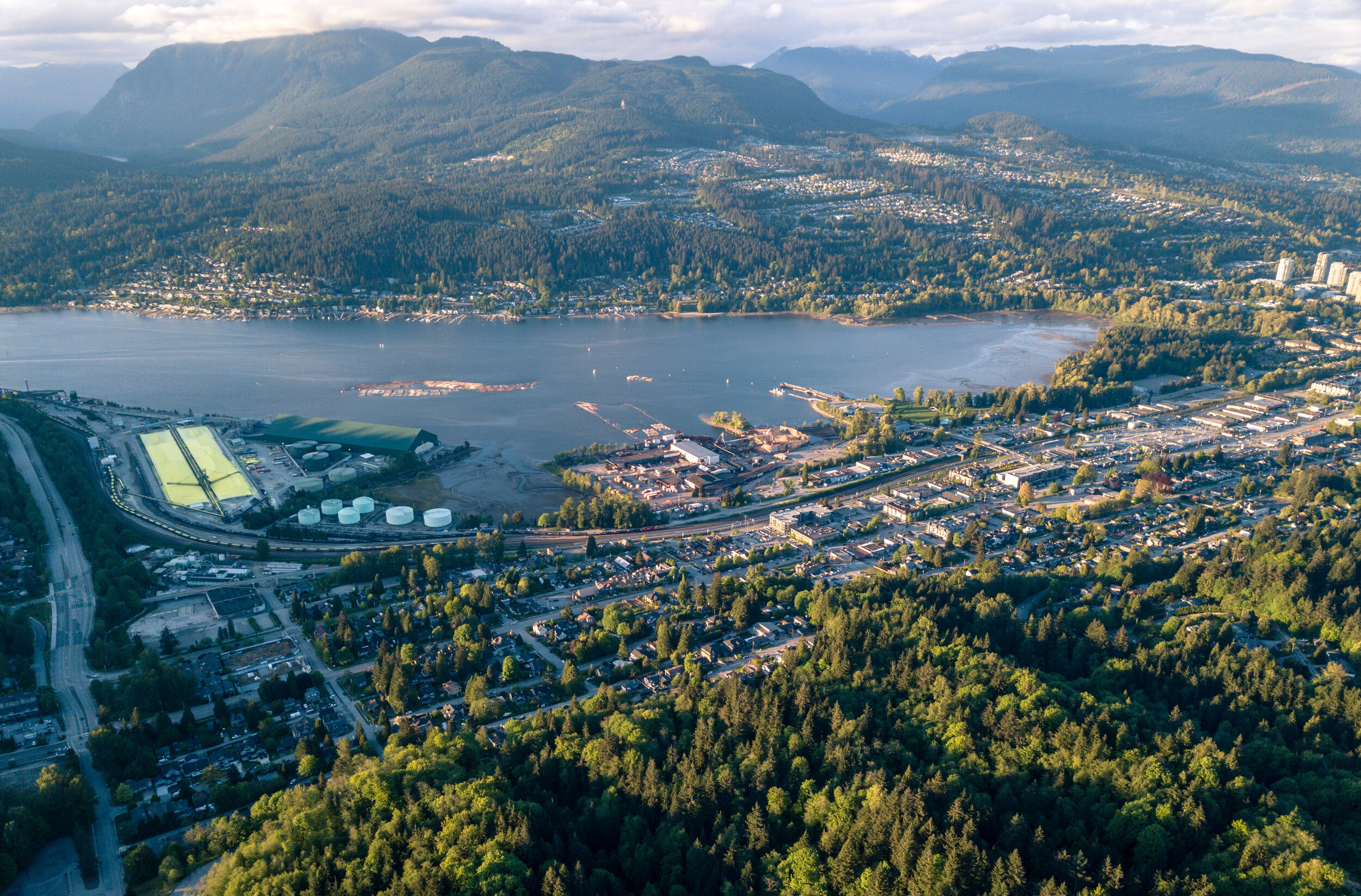
Site Context and Analysis
Heritage, Environmental Considerations & Urban Integration
Situated within the Moody Centre Heritage Conservation Area, the site’s design adheres strictly to local zoning bylaws, particularly Section 3.0. The existing environmental constraints include mandatory setbacks of 10 m and 15 m to safeguard the watercourse that traverses the property. The design responds by integrating these setbacks into the building form and spatial layout. Detailed analysis of the watercourse’s daylighted and culverted portions informed the placement of the building mass and the planned underground parking, which is positioned beneath a newly designed concrete culvert to maximize efficiency without compromising environmental integrity.
The site benefits from significant transit connectivity. A bus stop, served by routes 160, 180, and N9, is located directly in front of the property, while the West Coast Express and SkyTrain stations are accessible via a short walk, bike ride, or bus trip. This connectivity supports a pedestrian-oriented urban fabric, essential for both commercial and residential success. The design anticipates vibrant public interaction by prioritizing clear visual links between the street level and internal amenities.
Architectural Form and Character
Building Massing and Setbacks
The proposed structure follows the natural curve of the watercourse, with a form that is L-shaped and articulated to enhance visual rhythm and reduce massing. Upper floor setbacks and exterior decks not only preserve sight lines and neighboring properties but also provide pedestrian-friendly promenades. This tiered composition enhances the human scale of the design and establishes a dynamic interplay between vertical and horizontal elements along St. Johns Street.
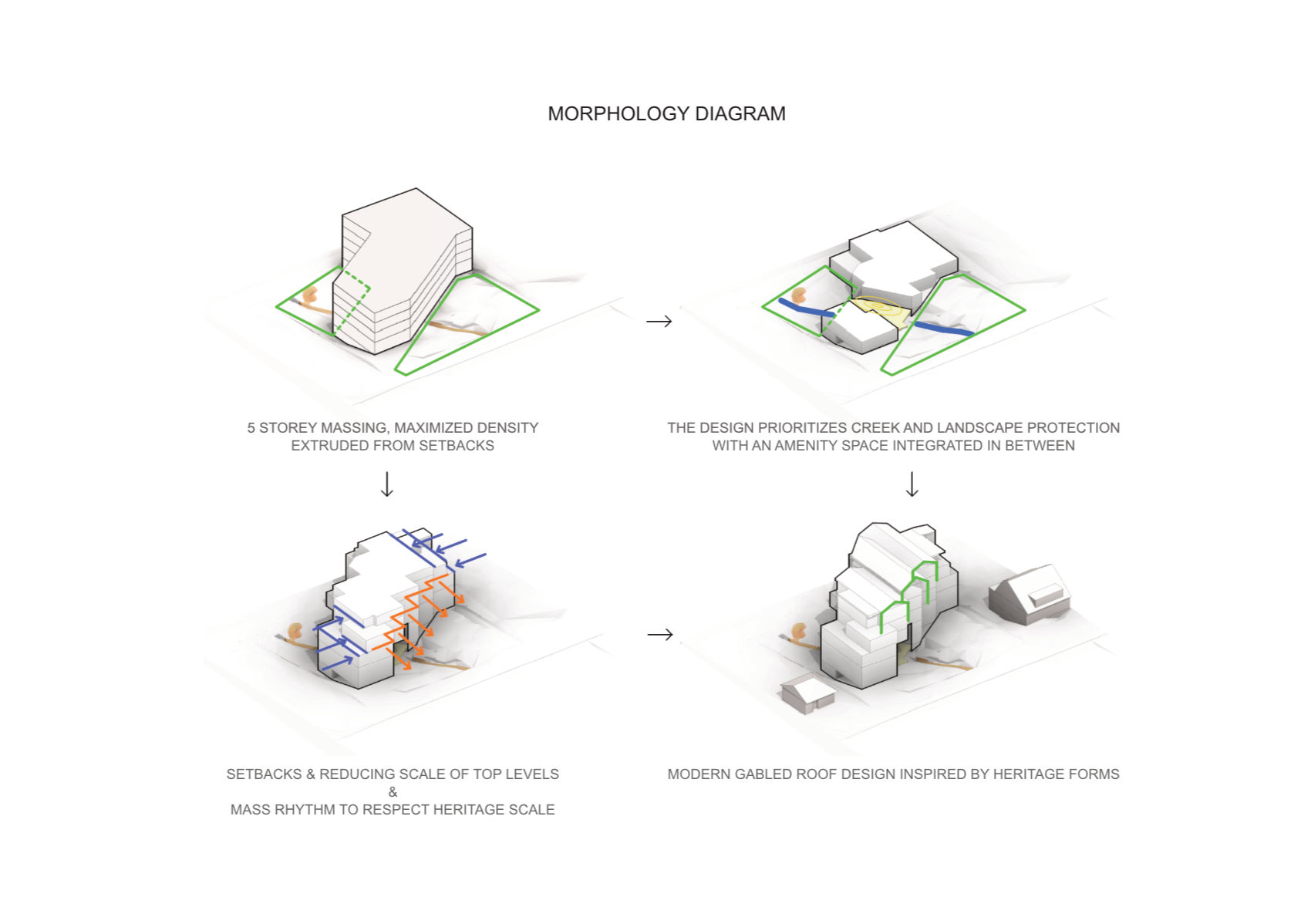
Building Massing and Setbacks
The façade is designed with vertical proportions that reference traditional heritage aesthetics. The notched profile and the interplay of horizontal fiber cement board cladding create a contemporary reinterpretation of traditional materials. The building’s articulated entrance, coupled with transparent glazing on the interior commercial spaces, serves to activate the street frontage and invite community engagement.
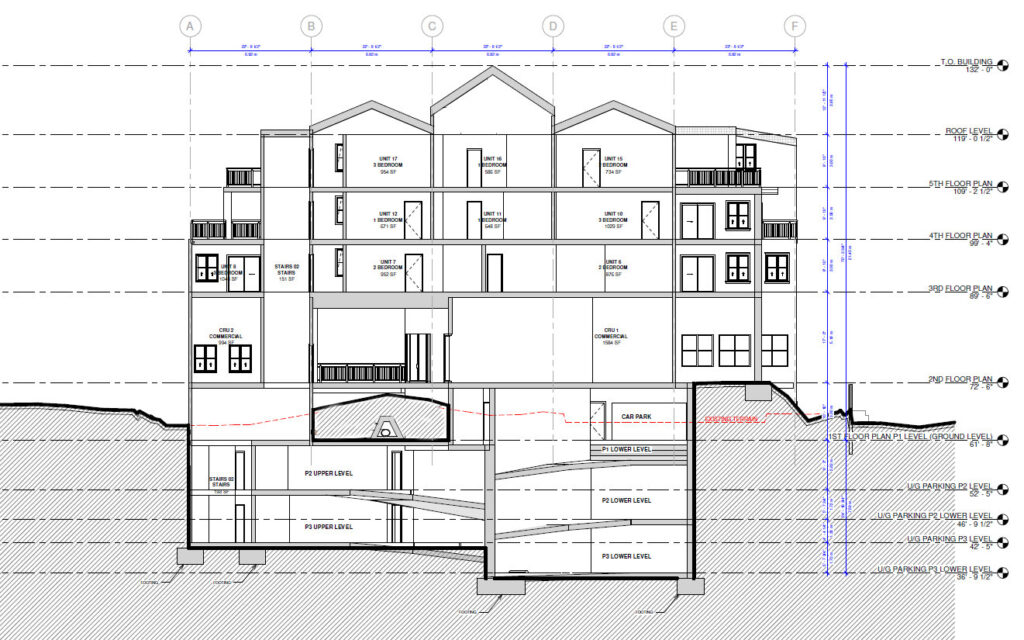
Functional Detailing
Parking and Access: Underground parking is strategically located to minimize disruption, with vehicular access from Spring Street ensuring that the main pedestrian pathways remain unobstructed.
Circulation and Accessibility: Centrally located elevators and carefully planned circulation zones enhance accessibility for all users, including pedestrians and individuals with mobility challenges.
Public Amenities: A covered common amenity space spanning the landscaped area and watercourse offers a weather-protected area for social interaction, reinforcing the building’s community-oriented design ethos.

Conclusion
This rezoning and design proposal for 2214–2220 St. Johns Street embodies a thoughtful integration of mixed-use functionality, heritage conservation, and sustainable urban development. By addressing the dual imperatives of community enhancement and environmental protection, the project sets a benchmark for future developments in heritage areas. The proposed building not only meets the immediate housing and commercial needs but also contributes significantly to the broader economic and cultural revitalization of Port Moody. The design’s careful consideration of environmental setbacks, urban context, and heritage aesthetics positions it as a model for innovative and sensitive urban regeneration.
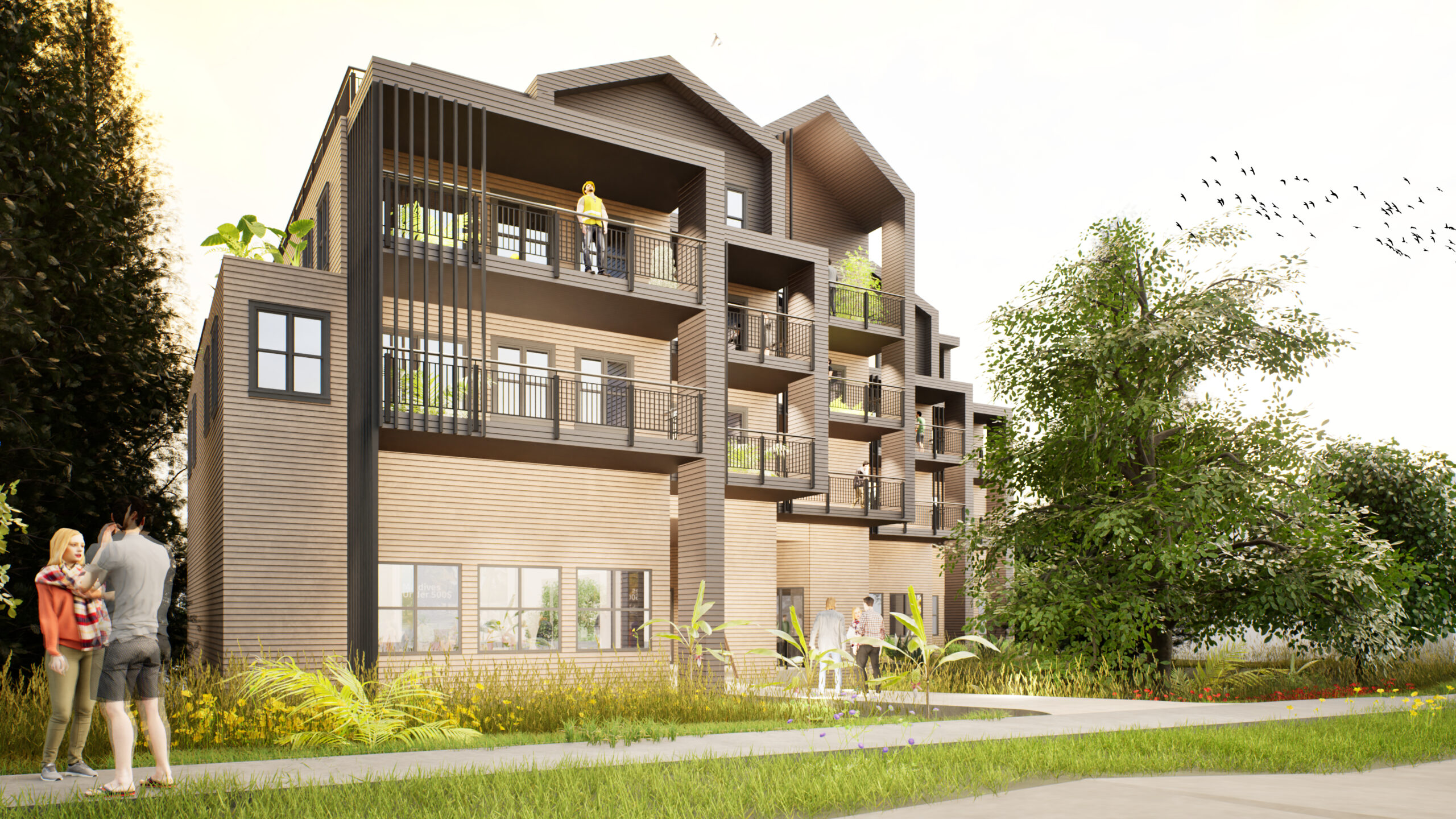
JH 2025

