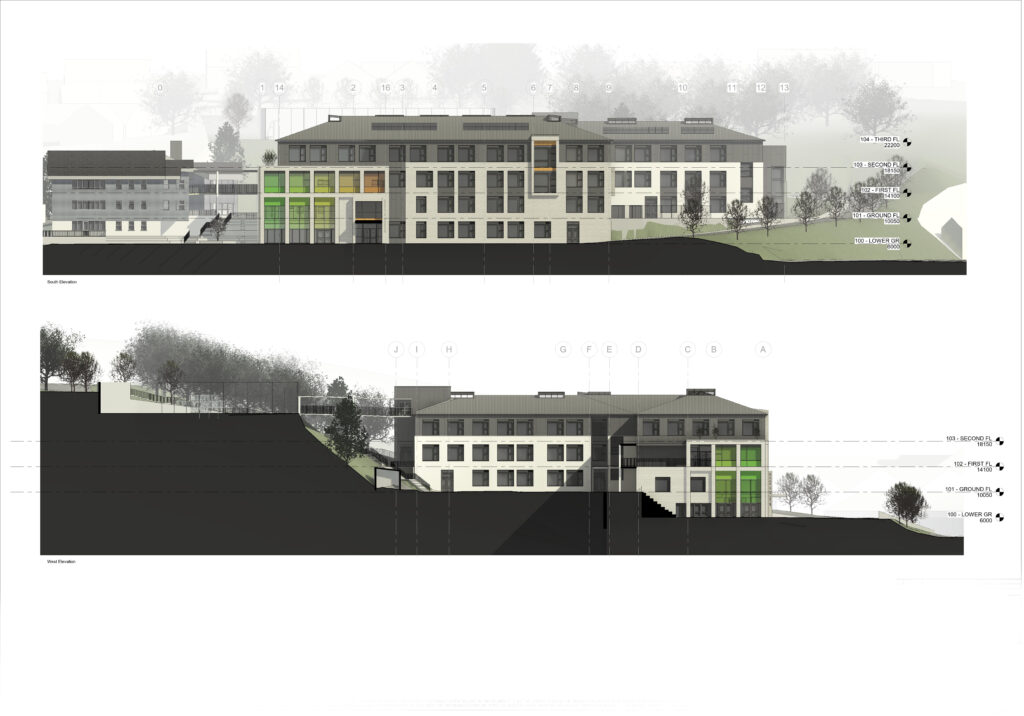Design of the largest Gaelscoil in Ireland
Stage 1 and 2a Design in KOBW Architects for local principals & Department of Education in Ireland
My role: Creative sketches and all documentation in Autodesk Revit
Context: Complex challenging site within existing schools
team: Joseph O’Brien, Elaine Dinan, Andrada Tarta, Chris Ambrose
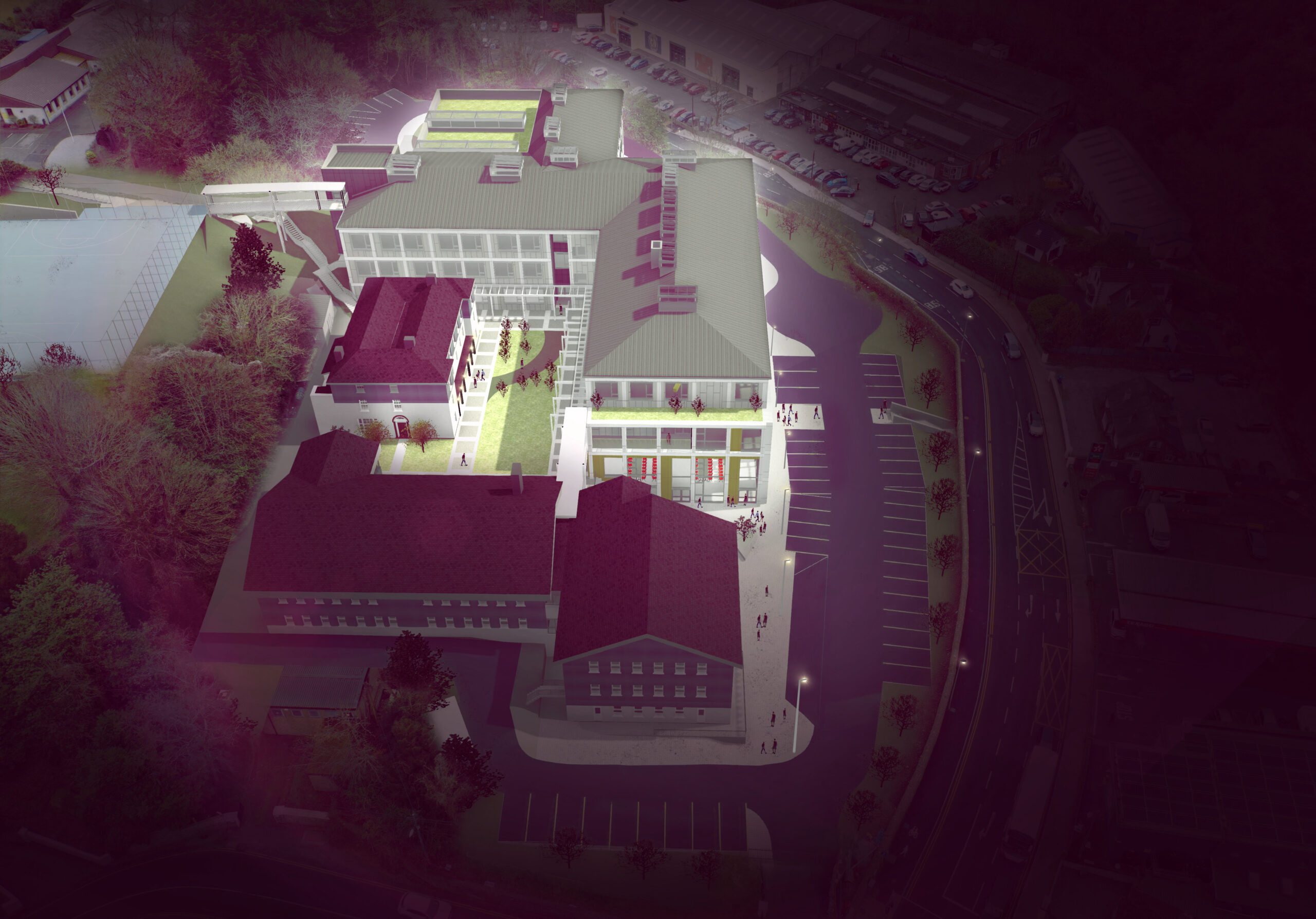
From first concept sketches into Revit
Complex site required creative solutions to achieve a beneficial solution for users – pupils and teachers. The aim of the design was to create a main square between the historic 18th century building and the new building and to create the most advantageous and natural connection between the old and the new. The benefit of the design is an amphitheatre, the continuity of rooms to the outdoor spaces and the interconnectivity of all height levels parecely with a 30 m difference in height.
Architecture design
- Preplanning presentation for City Council
- Stage 1 presentation for Department Of Education
- Stage 2a drawings for clients
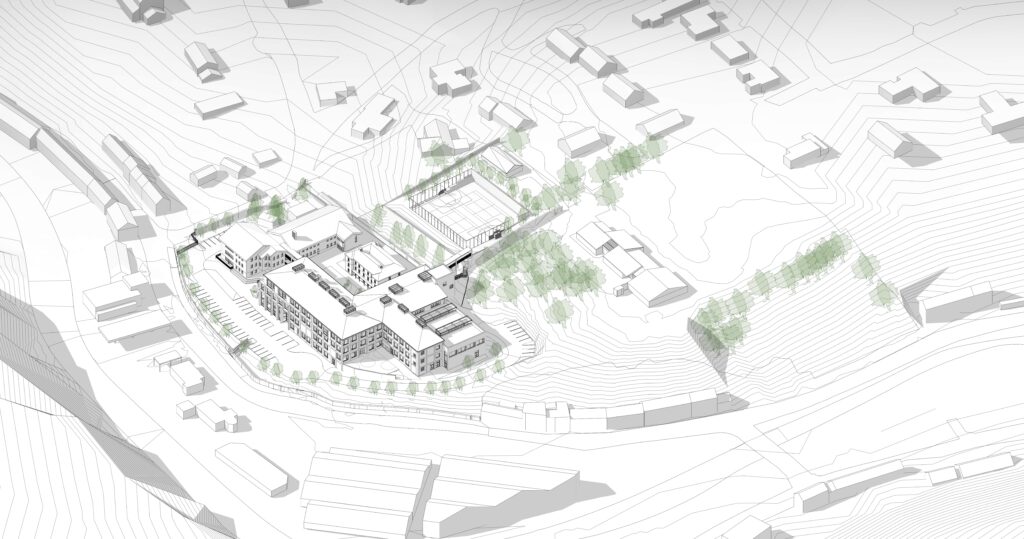
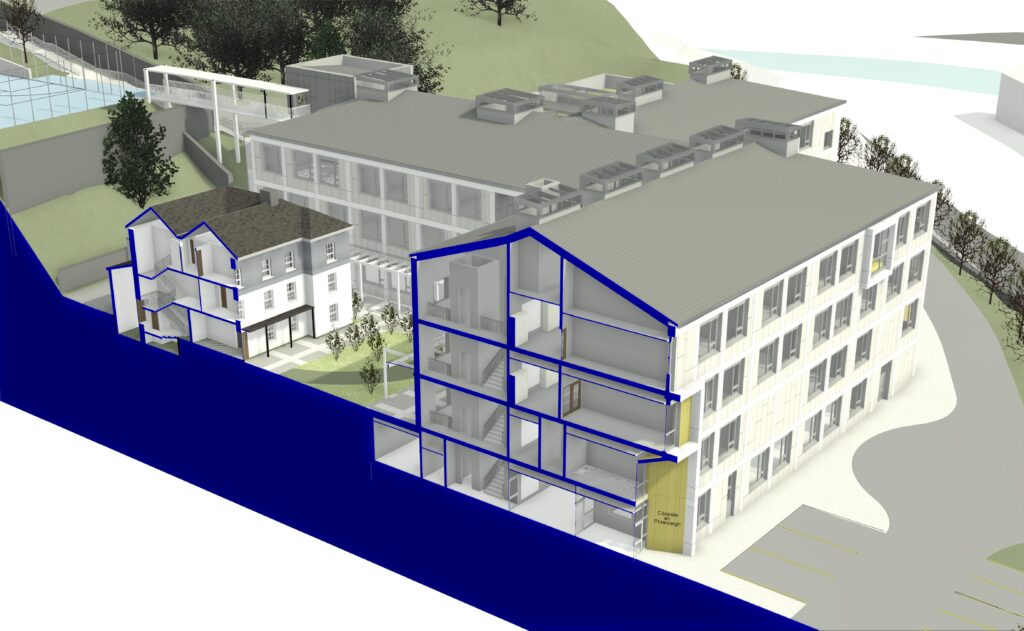
BIM documentation
- All Plans & Area reconciliation
- 3D Model with construction model
- Engineers communication
Revit templates
- Creating company Revit workflow
- Creating families – from windows to railings
- Teaching colleagues
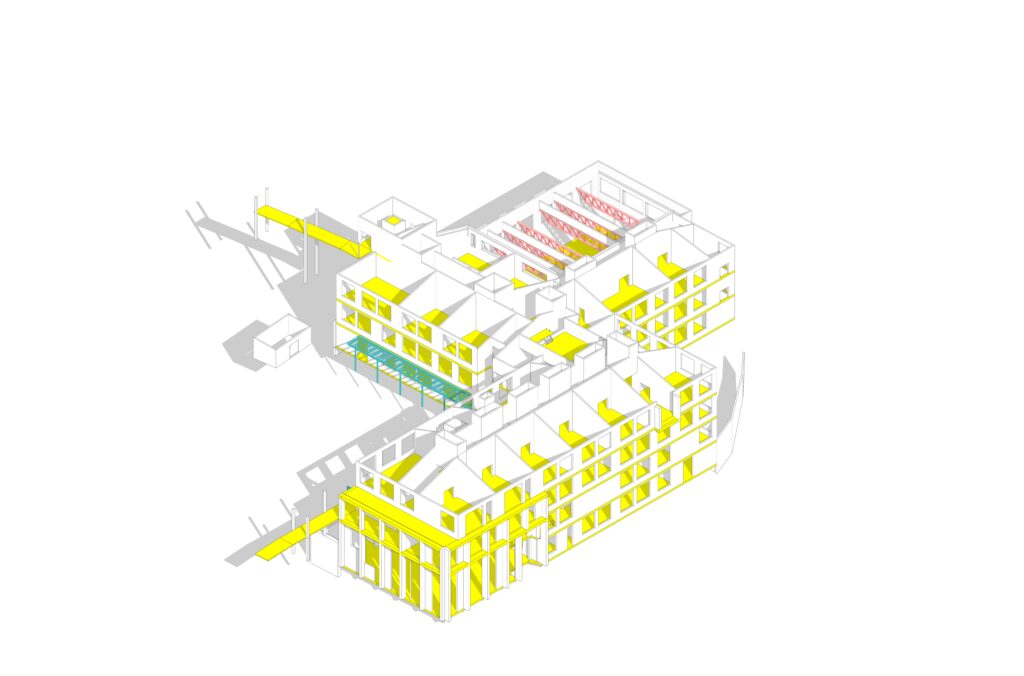
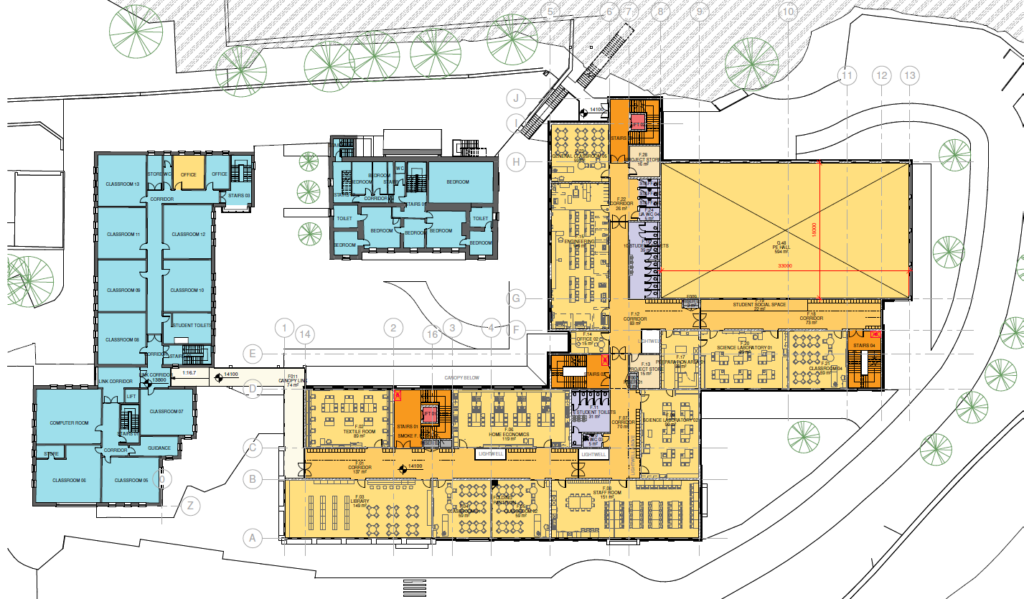
Summary
- Total Floor area: 7 571 m2
- Total cost: confidential
- Building completion: 2029
